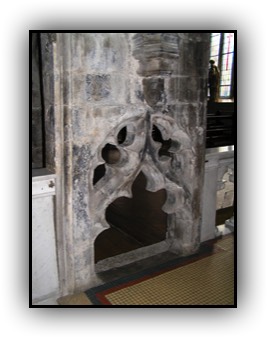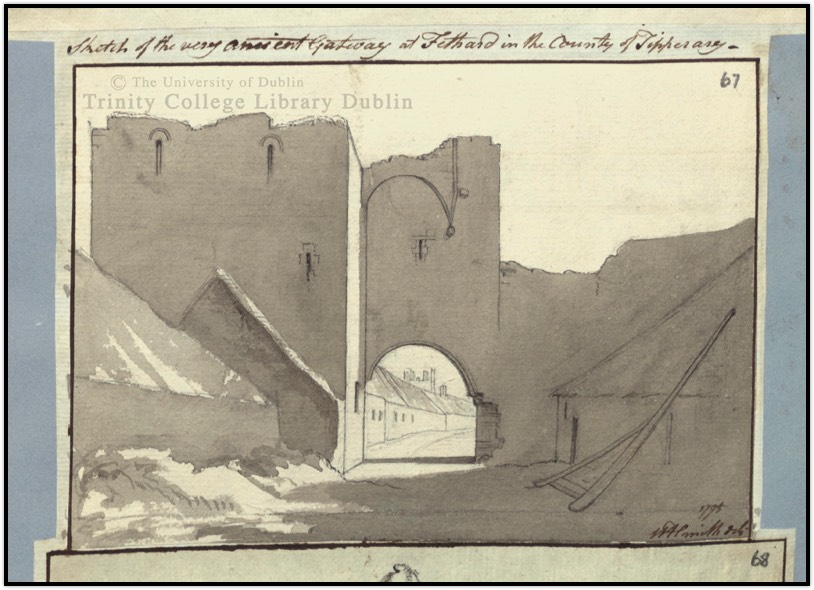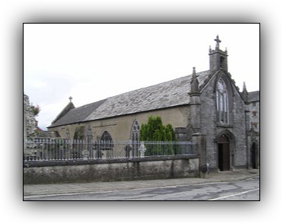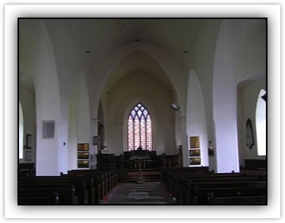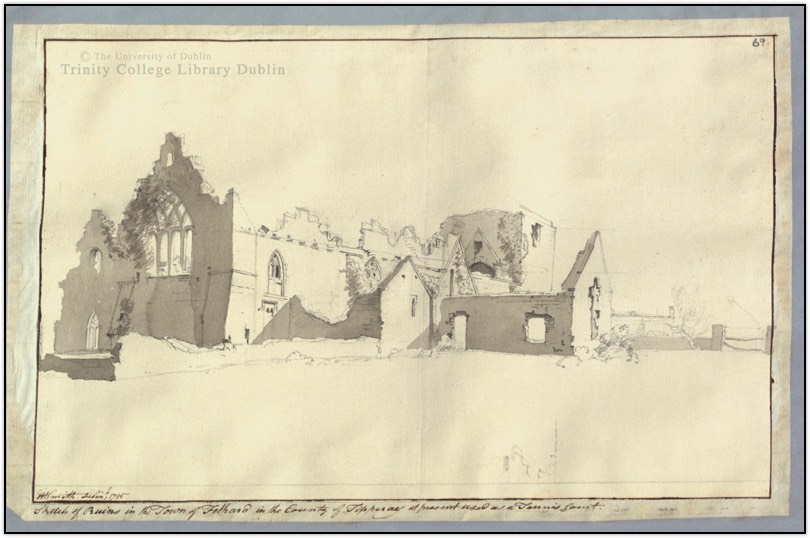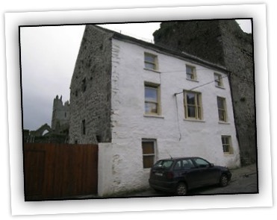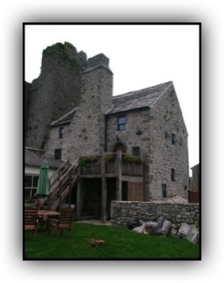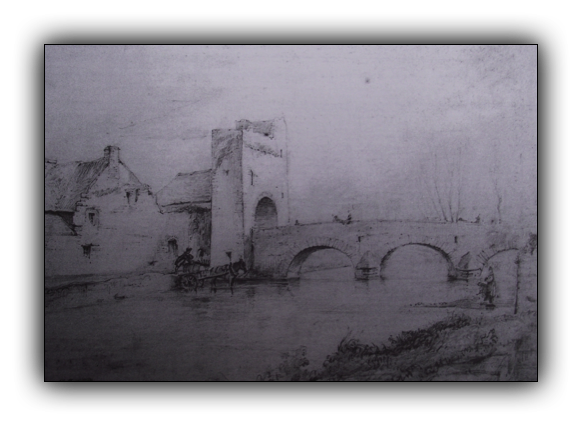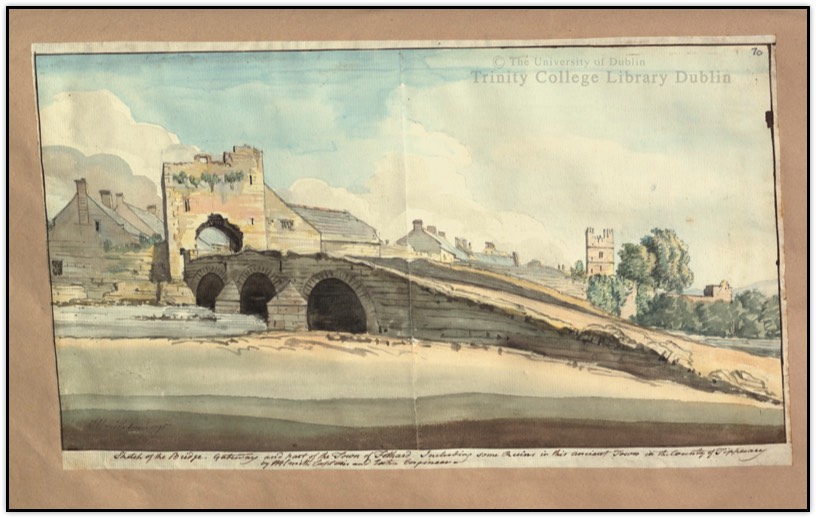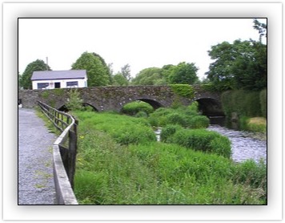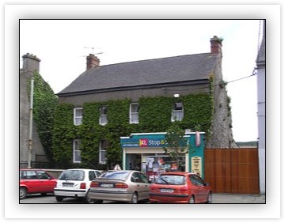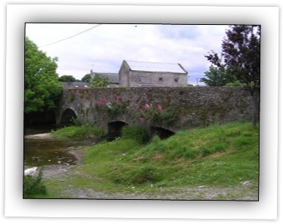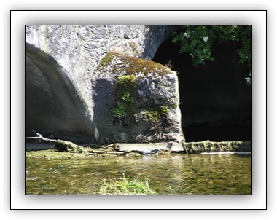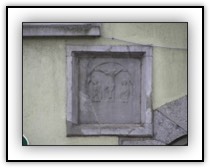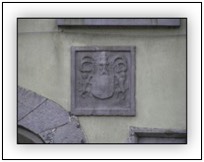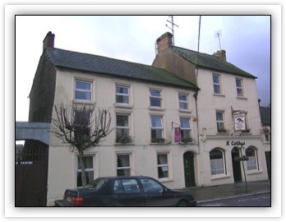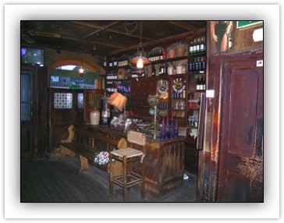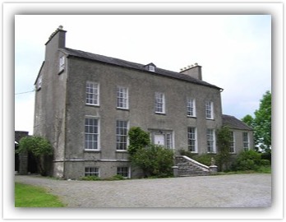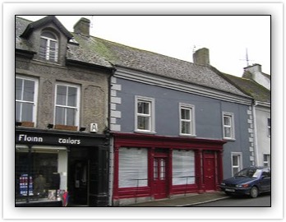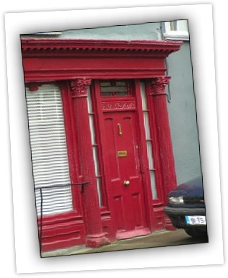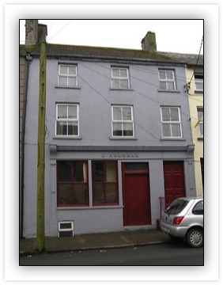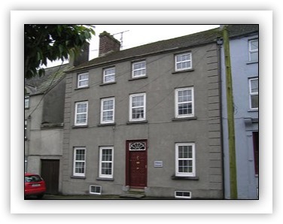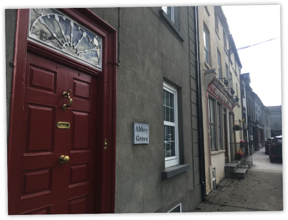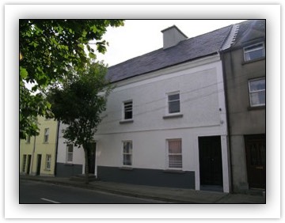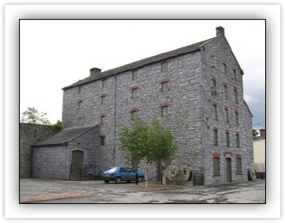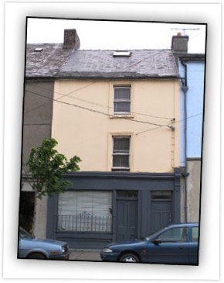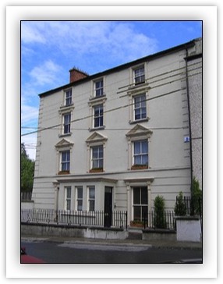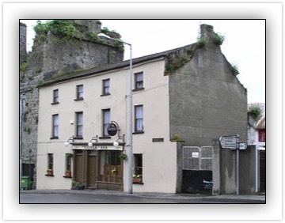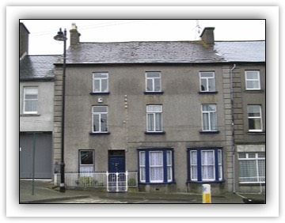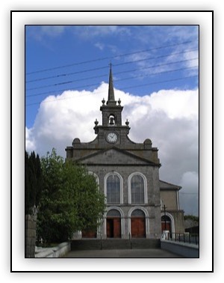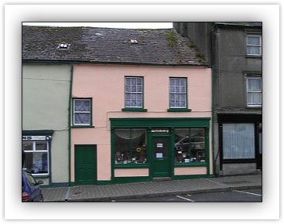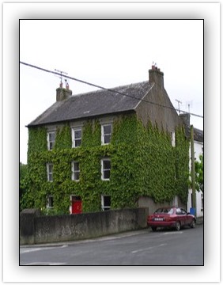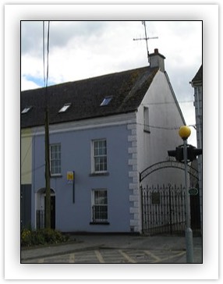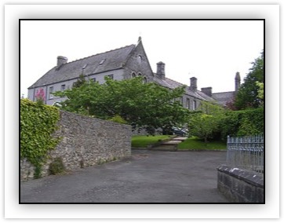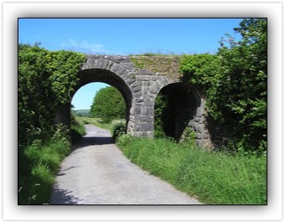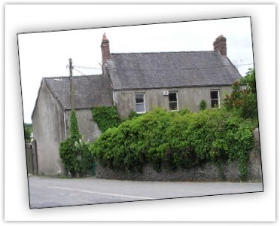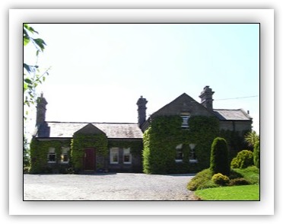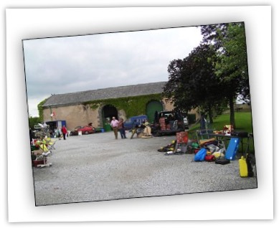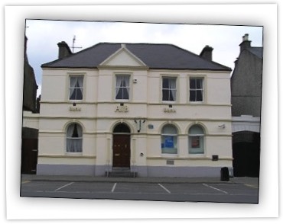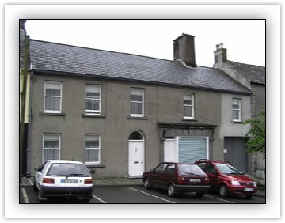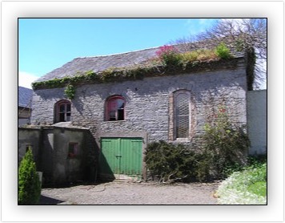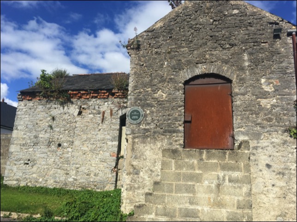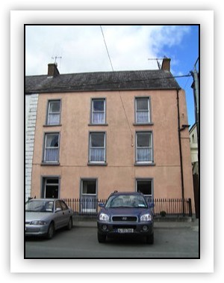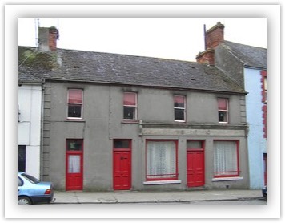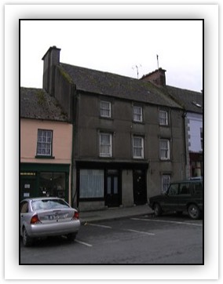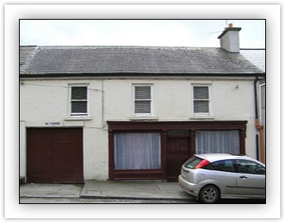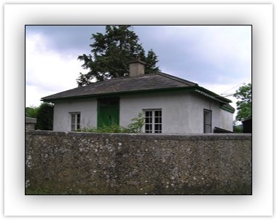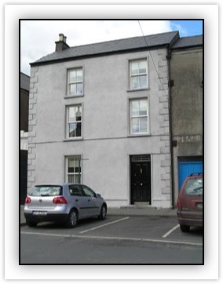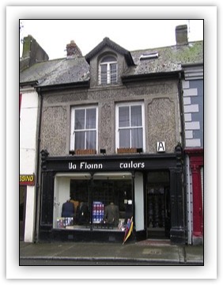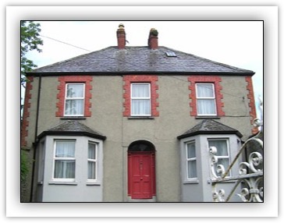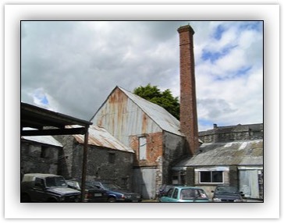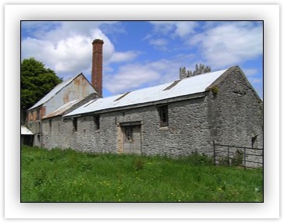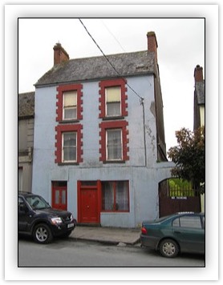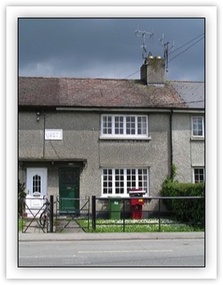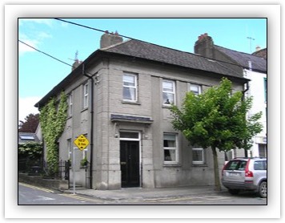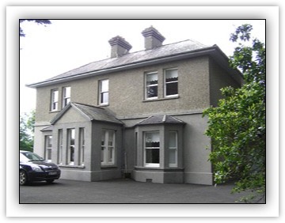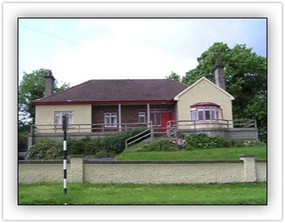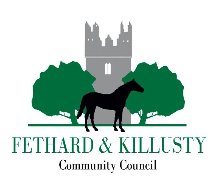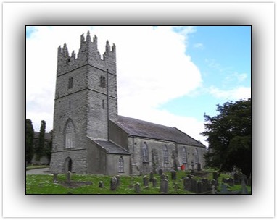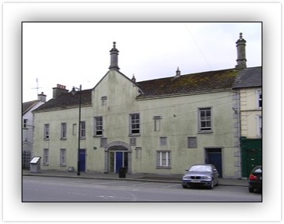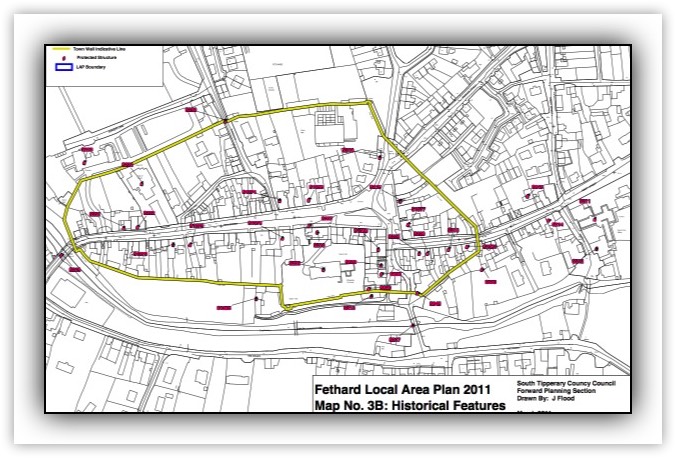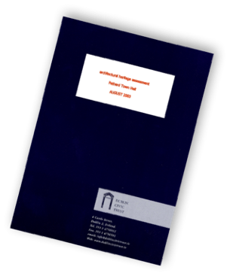Masons’ marks
Within the friary church, in the archways between the nave and the side-aisle is a remarkable collection of masons’ marks – distinctive signatures and perhaps doodles in the stonework made by the masons in the 14th and 15th centuries.
Sketch of ancient gateway in Fethard Co. Tipperary 1795
Fethard Augustinian Abbey, Abbeyville
Augustinian abbey complex, founded 1306,
A Roman Catholic church to north range, with roofless fifteenth-century chapel to north , A multiple-bay two-storey, formerly four-storey range to east, and having gravelled area to former cloister garth.
Site of south range replaced by watermill in eighteenth century.
The Church has seven-bay nave, built 1306 and renovated after 1820
With Gothic Revival gable-fronted west façade built after 1835, with two-bay two-storey block containing fifteenth-century Lady Chapel to ground floor to east end of south elevation, single-bay single-storey sacristy towards east end of north elevation with pitched slate roof, recent single-storey porch extensions with flat roofs and lean-to artificial slate roof
to south of nave at west end of Lady Chapel.
Sketch of Fethard Abbey in ruins - 1795
This sketch of Fethard Augustinian Abbey ruins, dated 1795,
It shows the original massive square tower at the entrance to the church. It was still there in 1833 when Fr. Charles Stuart made his provincial visitation. He says it in a note written in the housebook: “I measured the walls of the great aisle,
136 feet to the front door under the square tower or ancient belfry. This tower is eighteen feet square and forms a portico to the abbey. The walls are four feet thick.”
After the chapter of 1835,
Fr John Furlong, the new prior, set about re-roofing the remainder of the church. The tower was removed in order to widen the street in front of the entrance. This was a regrettable step as the handsome tower dominated the district and enhanced the architectural symmetry of the church. In its place, a new cut-stone facade, surmounted by a small belfry, was erected and this is what we see today.
The improvements were completed and paid for within two years. This image is from Trinity College Library Dublin and © The University of Dublin.
Attached three-bay three-storey house, built c.1450 and raised in height c.1550 and refronted and raised further c.1850, having heavy projecting chimneystack to rear. Pitched slate roof with limestone eaves course and cast-iron rainwater goods. Rubble limestone walls with roughly dressed quoins. Square-headed window openings, having timber sliding sash one-over-one pane windows to front elevation, centre window of first floor being tripartite. Three-centred late sixteenth-century window to first floor at rear with wrought-iron lattice glazing. Chamfered punch-dressed limestone round-arched entrance doorways to rear, one at ground floor and one at first floor, latter reached by external timber stairway and accessing upper floors. Dressed limestone corbels support floors.
This is a very rare surviving late medieval town house continuing in use. It has been recently renovated in a most sensitive manner. Its early features are numerous, emphasised by its stout projecting chimney stack and the two round-arched doorways at the rear. The first floor entrance in particular is a feature of medieval Fethard. The location of the house, next to so many medieval buildings, is of considerable interest.
Like the Town Hall and the Augustinian Abbey, this is a multi-period building reflecting the Fethard's medieval origins and its continuing prosperity. The different types of windows date from different stages of building in the church, and show the continuity of use. The simple stocky square-profile piers supporting a pointed arcade may be indicative of an early medieval origin to the nave.
Much of the fabric of the church has been dated to the late medieval period, the hand-hewn A-frame to the second stage of the tower supports a pre-industrial revolution origin. The interior has a finely-crafted timber screen to the entrance, and at the east end a stained glass window with Eucharistic motifs, both highly decorative, and showing care and attention in the design as well as the execution.
Set back from Main Street, it nonetheless has a visible presence in the town, its tall tower seen from the Clashawley riverbanks and from approach roads.
ts importance in the town is evident from the many former entrances from neighbouring late-medieval houses to the graveyard, giving important families in the town direct access to the church.
Madam Bridge from south east 1857, Du NoyerEarly Modern: 16th to 17th century
Sketch of Madams bridge Fethard in 1795
Madam's Bridge and Gateway sketched in 1795. The image is from Trinity College Library Dublin and © The University of Dublin.
Madam's Bridge Today viewed from east
Three-arch road bridge over River Clashawley, built c. 1600, with V-cutwaters to west elevation.
Detached four-bay two-storey over basement house, western half built c. 1500, with later lengthening and renovations to façade c. 1825.
The diminishing windows are typical of eighteenth-century design, the large panes being more typical of nineteenth-century glass manufacture, but they both belie a late-medieval core to this building. Like the Church of Ireland church to the rear, and the Town Hall to the east, this building retains evidence of its medieval origins - in this case, two doorways of the late sixteenth century to the interior. Set slightly back from the street, its broad frontage is nonetheless imposing.
Four-arch road bridge over River Clashawley, built c. 1500, with roughly dressed V-cutwaters to west elevation, round arches to south, southmost being narrower, and camber arches to north, northmost arch being dry.
This bridge is said to have some original medieval fabric - the two small and low arches nearest the town may be of 15th or 16th century date. The narrowness of its carriageway may also support an early date.
End-of-terrace, formerly freestanding seven-bay two-storey with attic former almshouse, built c. 1600, with modifications c. 1750, having raised gable to centre of façade, two- and three-storey flat-roofed extensions of c.1950 to rear, with fire-escape to door at rear first floor level. Formerly in use as tholsel and courthouse, later market hall and now currently in use for community rooms and storage. Pitched artificial slate roof with octagonal carved limestone chimneystacks with openwork tops, one rendered chimneystack, and cast-iron vents. Painted rendered walls with carved limestone plaques. Square-headed irregularly-spaced window openings, dating from c. 1825, with render surrounds and two-over-two pane timber sliding sash windows, one tripartite to ground floor, all c.1990. Blocked original seventeenth-century window openings to façade, with cut limestone surrounds, lintels and with label mouldings retained to some windows. Square-headed door openings c.1990, with render surrounds, having timber battened doorst, recessed to west end. Elliptical-headed archway to centre of façade, with cut limestone door surround having replacement timber door set into glazed surround. Two Tudor-arched doorways at first floor level at rear, one visible to fire escape. Interior retains original corbels to first floor. Weighbridge in pavement to front of building. Narrow yard to rear, having seventeenth-century doorway in wall to graveyard.
Town Hall is of medieval origin, and has had many public uses since then. The small blocked square-headed windows to the front date to about 1600, as does the doorway now at the top of the fire escape to the rear. The carved chimneystacks are outstanding examples of seventeenth-century craftsmanship and skill. Its proximity to the graveyard is typical of its original use as an almshouse, its two-storey structure with separate upstairs entrance is typical of tholsels, and it is known to have been used as a market house in the nineteenth century. The crucifixion plaque was set into the front wall by Margaret Everard in 1646, the coat of arms of the Dunboynes and that of the Everards, both in the same wall dating also to the seventeenth century. The tradition was continued in the twentieth century with the addition of a plaque dedicated to Pádraig Pearse.
Terraced public house, formerly hotel established c.1845, also in use as house, comprising two formerly separate buildings, eastern being four-bay three-storey house built c. 1600 and in use as restaurant, western being taller three-storey house, built c.1840 and in use as public house, with three-bay ground floor and two-bay upper floors.
This former hotel is a substantial building in the town and its construction in phases from the late sixteenth century to the nineteenth century echoes the history of Fethard itself. The arrangement of openings presents a pleasant façade, enhanced by the moulded surrounds and panelled and battened doors. The yard of stables to the rear reflects its former use as a hotel.
Fethard Rectory
Detached five-bay two-storey country house over half-basement and with attic, built c. 1670.
Terraced three-bay two-storey house, built c. 1770, with disused shopfront
The shopfront shows a classicism more usually associated with the porticoes of country houses or even the buildings of ancient Rome. It shows great attention to detail in both the design and the execution - the cornice has egg-and-dart motif moulding and sculpted modillions as well as dentils. The capitals are remarkably faithful to the Corinthian order of ancient Rome, complete with corner helices, abacus, astragal, fleuron and three rows of acanthus leaves.
Terraced three-bay three-storey over half-basement house, built c. 1770.
Although missing some of its original fabric, it retains its overall form and character. The simple shopfront is an interesting contrast to the much more elaborate one of O'Shea's.
End-of-terrace four-bay three-storey house over half-basement, built c. 1770. Timber panelled door with decorative leaded spoked overlight. Dressed limestone plinth blocks and step.
Terraced four-bay three-storey over basement house, built c.1780, with full-height stairs return to rear, having one storey lower addition to west giving external access to basement.
This house includes large section from adjoining terraced houses. It has early fabric, like other houses on this street. The retention of varied timber sash windows and the particularly fine panelled front doors, is notable. Sixteen-century arches, perhaps from other buildings in the town, add archaeological significance to the site. Early references suggest an opening to a Tunnel at rear of this house inside wall.
Detached four-bay five-storey former flour mill built 1791
This imposing former mill has happily found a new use, as a theatre. Sympathetically restored, it retains some early fabric such as the carved stone door case with the interesting initialled keystone. The brick voussoirs and large limestone quoins serve to enhance and emphasise the structure and form of the building. It serves as an interesting reminder of the industrial heritage of Fethard.
Terraced single-bay three-storey house, built c. 1790, with attic, and with shopfront to street
End-of-terrace three-bay four-storey former parochial house, built c. 1800,
End of terrace four-bay three-storey house, built c. 1800, with pub front, also in use as public house. The retention of timber sash windows enhances the façade of this building, occupying a sensitive site attached to an important medieval urban house. The vertical orientation of the windows and the pub front doors and window is typical of Irish fenestration and shopfront design.
Terraced three-storey house, built c. 1810
The curved window sills, the carved moulding to the door panels and the attractive gates and railings show a level of design and execution associated with highly skilled craftsmanship.
Freestanding south-facing cruciform-plan Roman Catholic church, built 1818
Terraced three-bay two-storey house, built c. 1820, with attic, also in use as shop, with attic and with multiple-bay two-storey extension to rear having pitched slate roof.
Abbeyville, Corner-sited three-bay three-storey house, built c. 1840, at right angles to terrace
End-of-terrace two-bay two-storey house, built c. 1860, later used as offices, now disused, with attic, with recent three-bay single-storey extension to rear with monopitch artificial slate roof. Pitched artificial slate roof with rendered chimneys.
Presentation Convent, Fethard.
Convent comprising thirteen-bay east-west central range built 1862.
Double-arch rock-faced limestone railway bridge over road and over tributary of River Clashawley, built 1879
Inis Fáil, Abbeyville,
Detached three-bay two-storey house, built 1879, with slightly lower two-storey return with lean-to roof to rear, and with lower single-bay two-storey addition with pitched roof, built 1913, to east gable.
Detached irregular-plan former railway station, built 1879, now in use as house,
Fethard Folk Farm and Transport Museum,.
Detached three-bay single-storey former goods shed, built 1879.
Allied Irish Bank.
Detached four-bay two-storey bank, built c. 1880
Terraced four-bay three-storey house built c. 1880, with disused shopfront.
The position of this building at the top of Main Street makes it a prominent feature in Fethard. Although it has lost some of its original fabric, it retains its character due to its scale and form and the decorative render which enlivens its façade and emphasises its structure.
Detached L-plan double-height former Presbyterian meeting house, built c. 1880, with recent single-storey concrete block walled extension to north-west with corrugated metal walls and roof, and recent single-storey flat-roofed extension to south end of east elevation. End-of-terrace three-bay three-storey house, built c. 1890
Terraced five-bay two-storey house, built c. 1900, having integral carriage opening and disused shopfront.
The broad street frontage and prominent position in The Square make this a significant contribution to the architectural heritage of Fethard. The façade is enhanced by the retention of fabric such as the roof slates and timber sash windows which give it a patina of age.
The shopfront is notable for its large scale clearly defined forms, which suits the simple fenestration, straight roofline and massive chimney stack.
Terraced four-bay two-storey house, built c. 1900, with disused shopfront
Terraced three-bay three-storey house, built c. 1900, with disused shopfront and with projecting single-bay extension to first floor rear elevation with corrugated-iron walls and lean-to artificial slate roof.
Terraced three-bay two-storey house, built c. 1900
Fethard Rectory Lodge.
Detached three-bay single-storey gate lodge, built c. 1900.
End-of-terrace two-bay three-storey house, built c. 1900
Terraced two-bay two-storey house, built c. 1900, with dormer storey, also in use as shop
The dormer window adds interest to the roofline of this street. The retention of appropriate timber sash windows enhances the façade, emphasised by the decorative render. This is another of Fethard's well preserved, well designed and executed shopfronts, adding artistic interest to the streetscape. Details such as the sculpted gabled consoles, the colonettes and the rounded corners to the windows are characteristic of the high standards of craftsmanship.
Detached L-plan three-bay two-storey presbytery with attic, built c. 1900
Former condensed milk factory complex, built c. 1900, comprising yard having buildings to three sides.
Interestingly sited in the crook of the town wall, the modest simple forms of this former factory form an interesting contrast to the imposing crenellated town walls and nearby mural tower. The red brick chimney is tall enough to be seen over the surrounding landscape as far south as Jesuit's Walk, and has chamfered corners and corbelled coping which show a detailed level of design and execution. It serves as a notable reminder of the industrial heritage of Fethard.
End-of-terrace two-bay three-storey house, built c. 1900, with disused shopfront, with carriage arch to west
Terraced one-over-two-bay two-storey house, dated 1927.
Joe Coffey,Arch
Corner-sited end-of-terrace four-bay two-storey house former Bank of Ireland, built c. 1930
Detached L-plan three-bay two-storey presbytery, built c. 1935,
Detached five-bay single-storey house built c. 1955, with gabled slightly projecting bay to east end of front elevation with curved bay window with hipped tiled roof, and recessed central bays with verandah having square-profile concrete piers. Joe Coffey,Arch. While the form of this building is not unusual in twentieth-century one-off housing, its decorative elements are both well designed and neatly executed, and have been well maintained.
