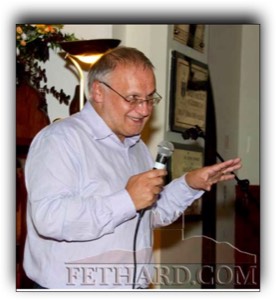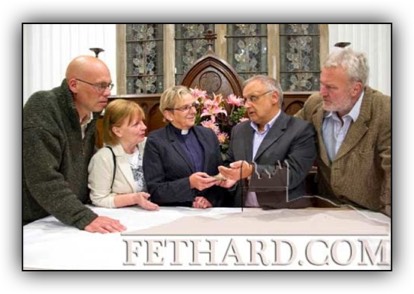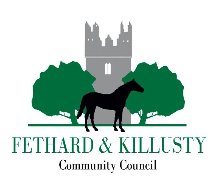Fethard Medieval Buildings
The Roof Features of Holy Trinity Church in Fethard
suggest that the original building looked
quite different than it looks today
Early print of St Marys Church Clonmel.

This may be the way the church looked in Fethard.
It's certainly how the earlier trusses relate to the hidden wall in the roof cavity above each side of the nave. Clonmel survived looking like this until the mid-1800s.
It's certainly how the earlier trusses relate to the hidden wall in the roof cavity above each side of the nave. Clonmel survived looking like this until the mid-1800s.
Maura Ganey and Tim Robinson were among the first to investigate the Age of the roof timbers.
David Brown of Queen’s University, Belfast,

A nationally important fifteenth century roof was identified in Fethard by David Brown of the School of Geography, Archaeology and Palaeoecology, Queen's University, Belfast, who presented the results of his sampling and laboratory analysis of the oak timbers of the roof of Holy Trinity Church (C of I), Fethard.
This impressive church, which dominates the walled town of Fethard was built in the early thirteenth century but presents largely as a mid-nineteenth century remodelling.
However, concealed beneath the modern Baltic pine roof of circa 1800 and above the plastered Victorian barrel-vault of the nave is an ancient arch-braced, clasped purlin oak roof some 80 feet long.
Painstaking analysis of the tree rings of this roof have revealed a felling date range of 1489 (plus or minus 9 years) making this roof the only medieval roof in Ireland that has been accurately dated.
However, concealed beneath the modern Baltic pine roof of circa 1800 and above the plastered Victorian barrel-vault of the nave is an ancient arch-braced, clasped purlin oak roof some 80 feet long.
Painstaking analysis of the tree rings of this roof have revealed a felling date range of 1489 (plus or minus 9 years) making this roof the only medieval roof in Ireland that has been accurately dated.
Fortunately all the samples returned a very close match in growth pattern which enabled the team in Belfast to assemble a chronology of 77 years for the batch. This chronology was then compared with the master chronology held at Queen’s which showed that the oak samples were growing between 1384 and 1460. In the absence of bark and although much of the sapwood was missing the team were able to come to a firm conclusion as to the felling dates of the roof members as a group.
Timber frames of this kind were erected ‘green’ for ease of assembly (before the wood hardened and became difficult to work) and so the assembly and raising would have taken place almost immediately after the felling date. Brown estimates that the trees used in Fethard were immature at the time of felling (perhaps less than 100 years old) and that they derive from the first regeneration of oak trees planted after the Black Death of 1348.

L to R: Paul Price, Maura Ganey, Rev. Barbara Fryday, David Brown and Tim Robinson.
Architect Margaret Quinlan is credited with the discovery of this exceptional roof which can only be accessed through a small hatch leading from the belfry into the roof cavity. Oak-framing practitioner, Paul Price, has provided a report on the structure and has identified ‘see-sawing’ marks on one of the collars indicating that the wood was converted (from tree to beam) using a long lost medieval technique. This would appear to be the first time that see-sawing has been identified in Ireland.
Today, the building is slated, but large numbers of red stone-slates found at the site suggest that this local stone was the original cladding. A murage grant (for repairing and improving the walls and fortifications) ran in Fethard from 1468 to 1480 after the town was burned by Garret Fitzgerald, brother of the Earl of Desmond, and it seems likely that the church’s belfry, late fifteenth century windows and this exceptional roof were put in place consequent to this calamity.
The analysis was commissioned by the Fethard Historical Society and part-funded by South Tipperary County Council. David Brown describes the find as ‘a truly spectacular result for an Irish roof and for dendrochronology.’
Today, the building is slated, but large numbers of red stone-slates found at the site suggest that this local stone was the original cladding. A murage grant (for repairing and improving the walls and fortifications) ran in Fethard from 1468 to 1480 after the town was burned by Garret Fitzgerald, brother of the Earl of Desmond, and it seems likely that the church’s belfry, late fifteenth century windows and this exceptional roof were put in place consequent to this calamity.
The analysis was commissioned by the Fethard Historical Society and part-funded by South Tipperary County Council. David Brown describes the find as ‘a truly spectacular result for an Irish roof and for dendrochronology.’

