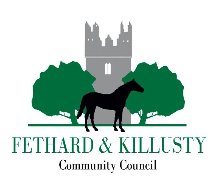Capital Works Program 2013 Completion Report
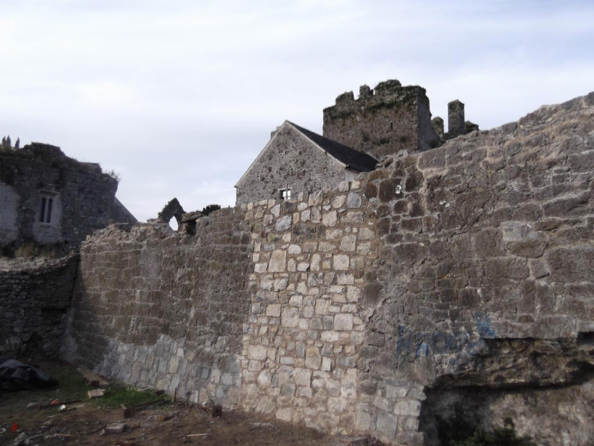
November 2013
Ivor McElveen Associates Conservation Consultancy.
- Introduction 3
- Section of Wall Repaired 3
- Conservation Approach 4
- Condition Assessment and Mortar Specification 4
- Review of site works and Photographic Record 4
- Future Maintenance 11
- Recommendations for Future Works 11
1. Introduction Core Data.
Property: Fethard Town Walls, Fethard, South Tipperary Status: Protected Structure S645,
Recorded Monument No. TS070-040032 Project: Capital Works Programme 2013
For: South Tipperary County Council Owner: South Tipperary County Council (outer face)
Charles Hazell(inner face). Consultants: Ivor McElveen Associates, Conservation Consultants.
David Sweetman, Archaeologist
Ivor McElveen Associates was commissioned by South Tipperary County Council in partnership with the Heritage Council through the Irish Walled Towns Network to form the Project Team for the Fethard Town Walls Capital Works Program 2013. This report is a Completion Report for the Conservation and Maintenance of the section of the walls identified for attention in 2013. It refers to and follows on from the Fethard Town Walls Conservation and Management Plan (CMP), prepared by Oxford Archaeology in 2008.
The town of Fethard is on the Record of Monuments and Places, and is also protected under the National Monuments Acts (1930-2004). Many buildings in the town are protected as Recorded Monuments and/or Protected Structures under the Planning and Development Act (2000-2010), and inasmuch as parts of the wall belong to South Tipperary County Council (as successor to the Corporation) they are also National Monuments under the National Monuments Act (1930-2004).
A condition survey was carried in July 2013, and Ministerial Consent was granted on 10th September 2013. All works were completed in compliance with the Ministerial Consent, the following report details the works.
2. Section of Wall Repaired
The section of wall at the Watergate entrance to Fethard, comprising a length of approximately 20 metres with an average height of approximately 3 metres and with a breach of approximately 2.25 metres wide in its centre was repaired. Refer to Appendix 1 for location of the works.
It was proposed to reconstruct the wall walk along the inner face of the wall but the condition of the grant of Ministerial Consent precluded this proposal.
3. Conservation Approach
The works followed best practice conservation principles as outlined by the International Conference on Monuments and Sites (ICOMOS) in The Venice Charter (1964) and Burra Charter (1999), and more specifically enumerated upon in the then Department of the Environment, Heritage and Local Government, Advice Series – Ruins – The Conservation and Repair of masonry Ruins (2010). All works were carried out using traditional techniques and materials.
All working on the Town Walls were briefed on the principles of conservation and a memorandum was distributed amongst the masons and operatives explaining the importance of the Town Walls and the reasons behind the conservation work.
All work was undertaken in accordance with the Ministerial Consent No. C000434 issued on 10th September 2013
4. Condition Assessment & Mortar Specification
A condition assessment of the areas identified for works was carried out in July 2013 prior to the commencement of the works and prior to the application for Ministerial Consent. The condition assessment was used to inform the method statement supplied as part of the application for Ministerial Consent.
The works were to the Watergate Section of the walls which has a length of 20 metres approx, approximate height of 3 metres. The in-filled breach had a width of 2.25 metres approx.
It was originally proposed to utilise a hot-lime mortar however the contractor who secured the contract was not competent in its use. Due to time constraints and the relatively small amount of work to be undertaken it was decided to undertake the work using an NHL formulation as used previously on town wall conservation works in Fethard.
5. Review of Site Works & Photographic Record
Ministerial Consent was received on 10th September 2013 and site works commenced on the week beginning on the 14th October and works were completed on the 7th November 2013. The works were behind schedule due to administrative delays.
Exemplar mortar panels were prepared by the contractor for inspection and approval at the initial stages of works. These were approved by the conservation consultants.
The conservation works carried out consisted of infilling of the existing breach in the wall using stone salvaged from the site, the raking out and re-pointing of small sections of the outer face of the wall, the infllling of a small beach at the eastern end of the wall, the removal of a tree root from this breach, the removal of cast concrete from a section of the wall head and the flaunching of the wall head.
A projecting piece of rubble, which was a former building of no conservation or archaeological significance, was removed from the inner side of the wall and this area of the wall was made good. Following works the site was cleared and made tidy.
The site was inspected on by David Sweetman, Archaeologist and no archaeological finds were made and no excavation was carried out either at ground level or within the structure as part of the works.
All works were carried out to a high standard, and in accordance with the Ministerial Consent No. C000434 issued on 10th September 2013.
Photographic records of the works were maintained throughout the project and photographs forwarded to the IWTN Project Manager for use by the Heritage Council.
Fethard Town Wall 2013 Works Photographic Record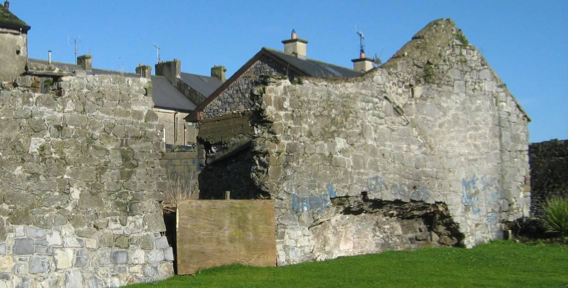
`
Showing outer face of wall, breach in centre and eastern end of wall at Watergate pre works.
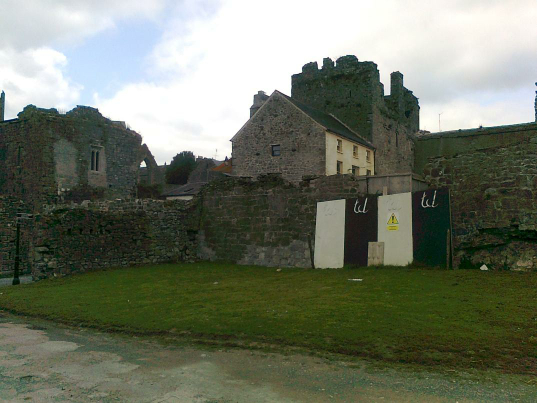
| Picture 3:Showing outer face of wall, breach in centre and wastern end of wall at Watergate pre works |
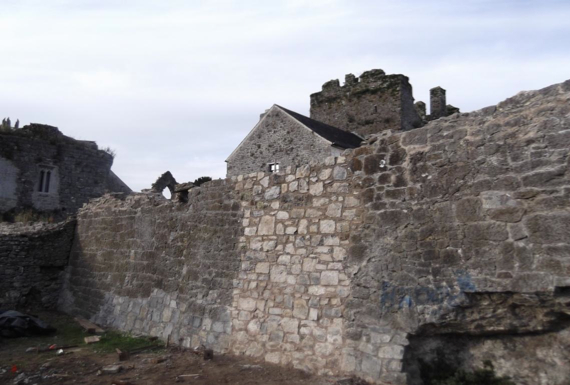
![]()
Outer face of wall, breach infilled and wall repaired.
![]()
![]()
![]()
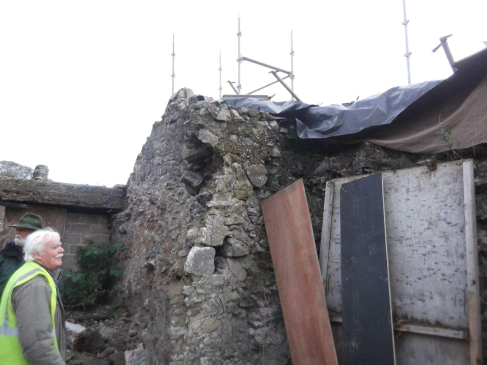
Loose masonry abutment at inner side of wall before works.being inspected.
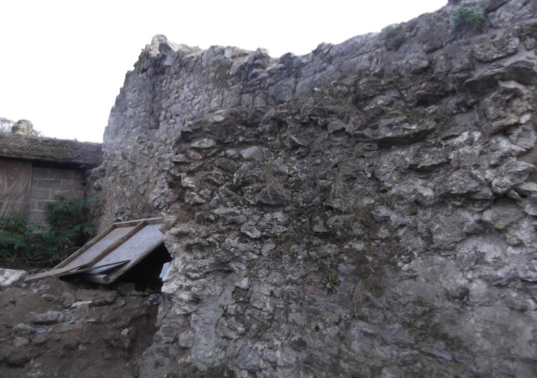
![]()
Loose masonry abutment repaired and made safe.
![]()
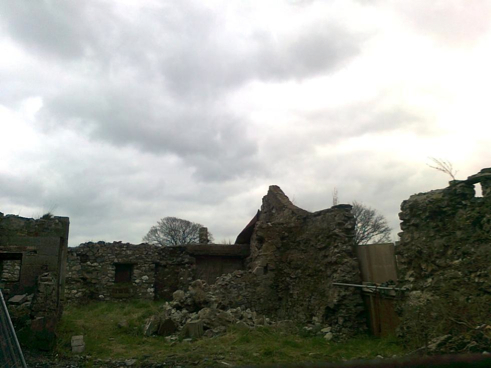
| Inner face of wall pre works. |
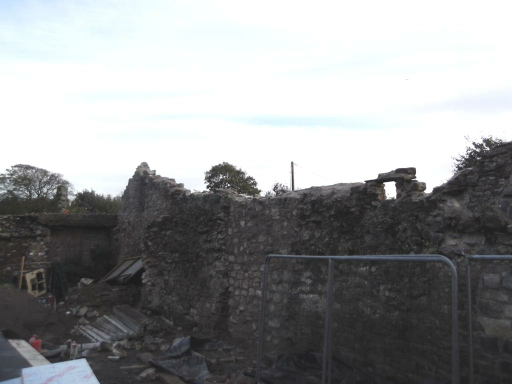
![]()
![]()
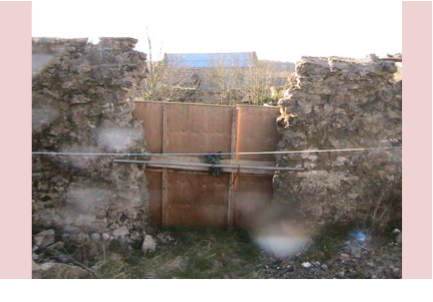
| Shot of breach from inside site pre works. |
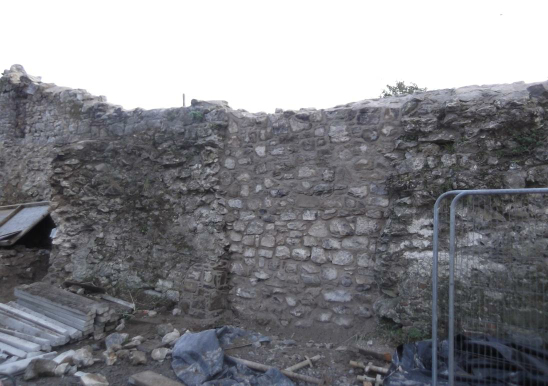
| Breach from inside site following works. |
![]()
6. Future Maintenance.
Preventative maintenance and repair is extremely important for the survival of an historic structure and the Fethard Town Walls will be no exception. Deferred maintenance often costs three to five times as much (or more) as preventative maintenance and results in more replacement of material. It is therefore important that a maintenance regime is established and monitored on a regular basis.
The Fethard Town Walls should be kept under regular observation for general cleaning and the tidying of surrounding areas, and any defects reported. Quarterly recorded inspections should be carried out to an agreed checklist and any remedial works that are identified should be undertaken immediately thereafter, or planned within a suitable maintenance programme. This should be combined with a scheduled an annual inspection to be undertaken in the winter months and which should be accompanied by a more comprehensive inspection report.
7. Recommendations for Future Works
It is recommended that the following areas be considered in any future Works Program .
East Gate (Fethard Town Wall Conservation and Management Plan, Gazetteer Section 2.27)
The remains of the wall to the north of the site of the east gate is presently hidden from view from Burke Street by a derelict building (belonging to the council). This area of wall requires removal of vegetation, stabilisation, raking out and pointing. In addition the removal of the derelict building would reveal the only major length of the wall that is hidden at present, showing the extent of the walled town when entering from Burke Street.
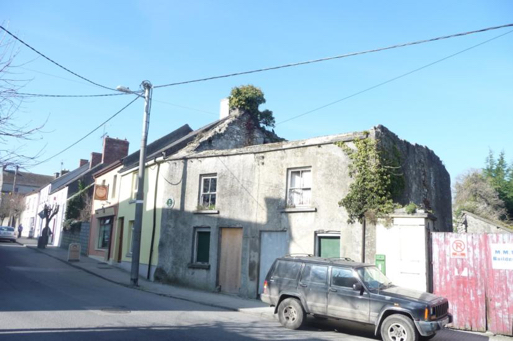
East Gate, Showing Wall at rear of building facade on Burke Street
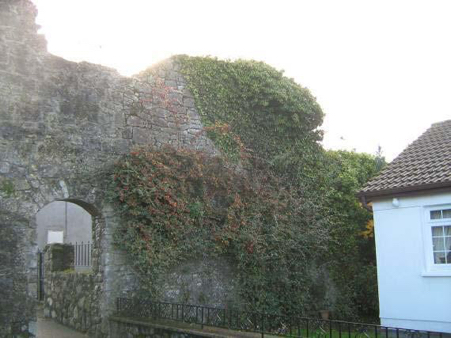
West of North Gate
(Fethard Town Wall Conservation and Management Plan, Gazetteer Section 2.2 and 2.3)
To the west of the North Gate is a length of wall that has not been conserved. This should have vegetation removed, be raked out and pointed. Wall head to be flaunched.
